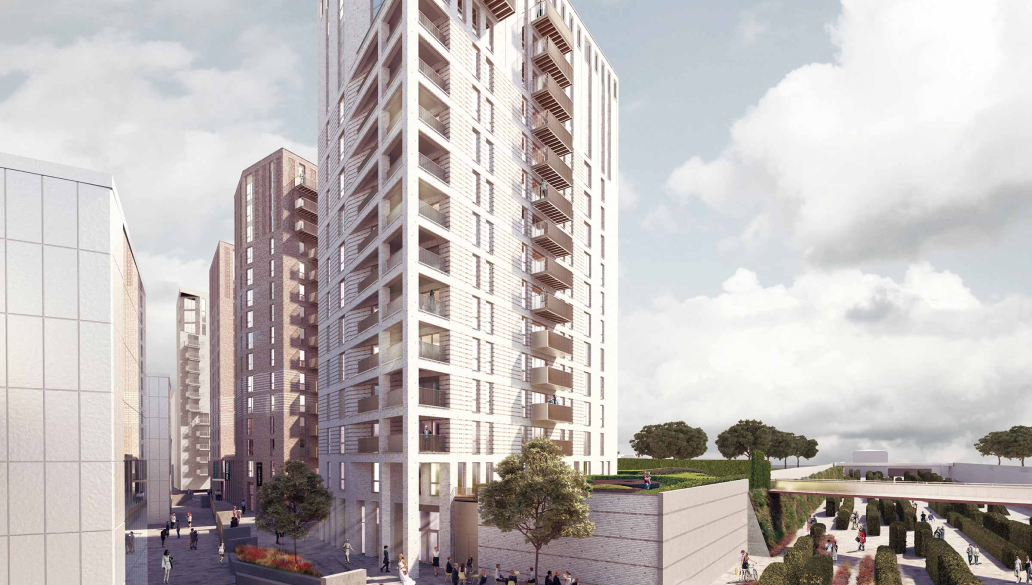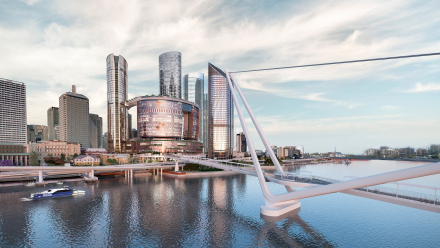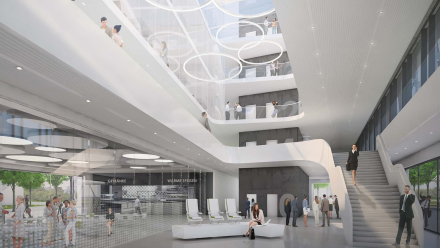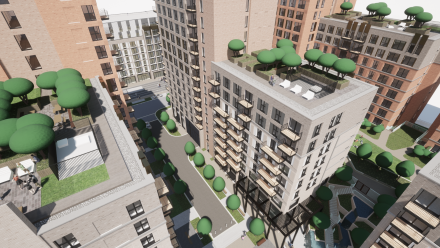Facts
Location
London, UK
Nemetschek Group Brands
Solibri
Vectorworks
Technology used
Vectorworks Architect
Solibri Model Checker
Assael Architecture
For Assael Architecture, what started as a humble beginning with two staff members grew into an award-winning practice comprising several teams, directors, associate directors, and managers. With over 20 years of expertise in the design of mixed-use, residential-led developments in large, urban areas, the practice primarily works in major cities throughout the UK and is expanding its international presence with projects in Europe and the Middle East.
Assael’s multi-faceted teams range in size and scope — they jumped from two founders to 100 staff in their 20+ years of existence — and they work on several projects at the same time, many of them at different stages of the design process. “We’ve become a very versatile practice,” said Simon Pitt, one of the directors at Assael. This reputation has led to a variety of interesting partnerships and projects, for which the team relies on Vectorworks.
One of these projects — Pontoon Dock — proved the perfect opportunity for the company to put its Building Information Modeling (BIM) planning and coordination into practice.
Pontoon Dock started as land owned by the Greater London Authority, which through a bidding process selected Linkcity (a UK-based Bouygues Construction company) and Grainger plc to develop a scheme that could help relieve pressure on London’s housing market.
The proposal is a landmark “Build to Rent” development comprising three buildings with heights ranging between five and 14 storeys, with 154 private rented apartments and 82 affordable homes, in response to the city’s housing shortage.
Ben Lam, BIM manager and associate at Assael
“We worked very well with the other two main consultants in Level 2: the mechanical engineers and the structural engineers. Although it was difficult at first, it was refined as time went on. We were all learning this process; the other consultants have been using Revit and we've been using Vectorworks. The level of exchanging Industry Foundation Classes (IFC) data was a challenge at times because with any mass exchange of models and information you can run into issues if portions are inaccurate or missing...luckily with the quality of Vectorworks IFC we managed to fine-tune this process as the project developed to be as efficient as possible."
What Happens with Structure and Strong Communication
Assael’s major design challenge was balancing the build density on the constrained site, which sits between a viaduct outside Pontoon Dock DLR Station and the Thames Barrier Park. “It was quite a challenge balancing the right amount of density, being so close to the viaduct but also sympathetic to the park, which sits next to the river Thames,” said Pitt.
Pitt said thoroughly going through each perspective of the project in every part of the design process was vital to get that balance right. This was made simpler through the use of BIM and the design-oriented BIM capabilities offered by Vectorworks — from the development of the BIM execution plan, to drawing parametric objects, to smoothly exchanging IFC files.
The Assael team sets out a project execution plan scaled to match the size of each project. “We work with the clients to make sure they understand the standards of the program we are working to,” explained Pitt. “We allocate resources on a weekly and monthly basis to make sure that the key project tasks of the program are being met, while saving time and unnecessary expenses.” Depending on the scope and size of the project, the resources needed (e.g. staff allocation, BIM tasks) can vary greatly.
With this in mind, the practice structured its project workflow to follow a workable and proven routine:
- Assael issued the architectural model near the end of the week (Friday).
- The MEP and structural engineers had a few days to download the architectural model and update any changes to their own models, uploading their own IFC files the following week (Tuesday).
- Assael downloaded these models, combined the discipline models together, and performed clash detection with Solibri Model Checker. The resulting federated model was issued with PDF reports within 24 hours (Wednesday).
- The federated combined digital model is reviewed at the fortnightly DTM (design team meeting). All design coordination prior to the DTM would be done via a web-based communication tool called BIMcollab to streamline comments about clashes. With this method, specific comments are only sent to proper parties to more efficiently run meetings in person.
This process was repeated in two-week cycles until the model was finalised. This systematising of information and model exchange worked well, and the Pontoon Dock project was the first of Assael’s to reach BIM Level 2 collaboration.








