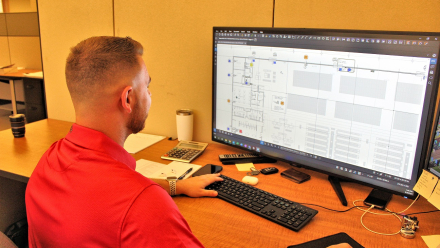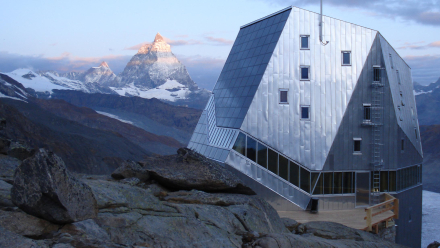Facts
Location
Hamburg, Germany
Nemetschek Group Brands
Solibri
Vectorworks
Technology used
Vectorworks Architect
Solibri Model Checker
Allplan
BIM for the Planning Phase
The SonninPark housing units surround a 17,000 sq. meter landscaped courtyard that’s filled with trails, parks, and greenery. Pedestrians can access the park through two sizable entryways that blur the barrier between urbanism and nature.The units stand nine stories tall and include underground parking.
For both KBNK and Aug. Prien, the project would mark their first encounters with OPEN BIM workflows.
KBNK Architects began planning the SonninPark as early as 2014 —they were responsible for 12 of the 9-story buildings, which house 340 apartments with a gross floor area of 30,100 square meters.
KBNK drafted the first few buildings in 2D—but Aug. Prien called for3D models and a BIM planning method, desiring a pilot project for BIM implementation with a firm they trusted. It was the perfect opportunity for KBNK, even if they weren’t yet experienced with BIM.
“We had to decide —either we dare and try it together or we keep the well-known old method without any possibility of gaining knowledge,” said Eduard Lepp, the architect responsible for BIM at KBNK.
At the onset, Lepp explains that KBNK had a lot of learning to do. They carried out the test phase in Vectorworks, familiarizing themselves with the software’s capabilities. Through this, Lepp made a plan for where to optimize their BIM use.
KBNK was tasked with creating the client’s project file and all necessary resources. Lepp says KBNK, together with Aug. Prien, set the rhythm for model exchanges with the planning partners.
Frank Birwe, Managing Director
"BIM has the potential to make all those involved in construction become partners, thus incorporating more knowledge into the overall planning."
OPEN BIM with Vectorworks
OPEN BIM involves an open exchange of information and models with project stakeholders. For the SonninPark project, KBNK handled the exchange process by sharing their models using IFC version 2x3.
“We used Saved Views in Vectorworks to share our models,”said Lepp, “which allowed us to save the visibility of the construction layers and classes and call them up when needed. In this way, we ensured a consistent representation and a consistent quality in export.”
With models from all the project partners, Lepp explains that the next step was to load each model into an empty file for a first content inspection. After that, they referenced the file to the master BIM file to visually check for collisions. Discrepancies were discussed, logged, and distributed to the team as BCF files.
Because IFC is a universal language for BIM exchange, KBNK was able to use standard objects and data and avoid time-consuming exchange tests with custom psets. They used Solibri to review the building and ensure a collision-free model, which would translate to a more efficient and less costly process at the construction site.








