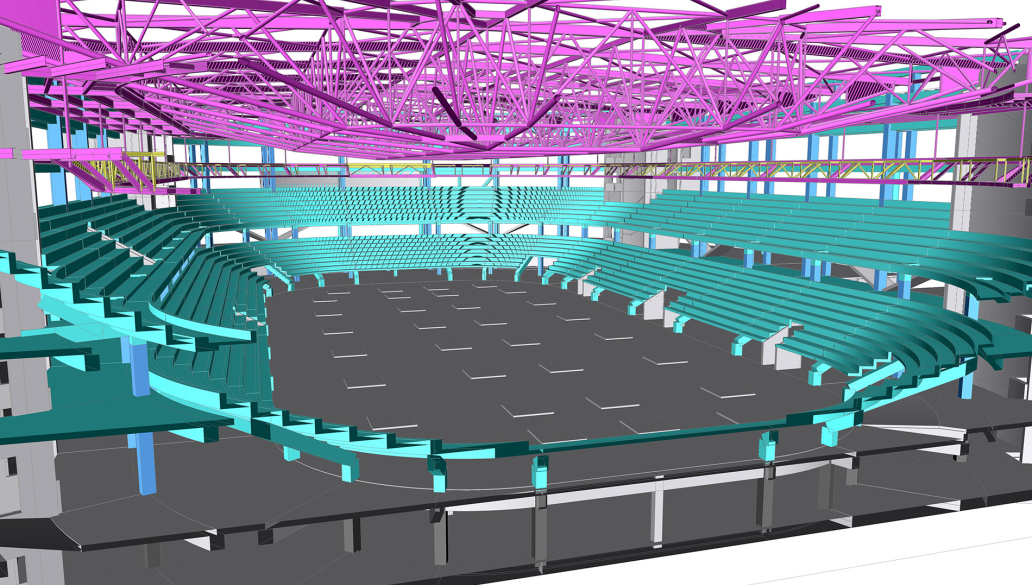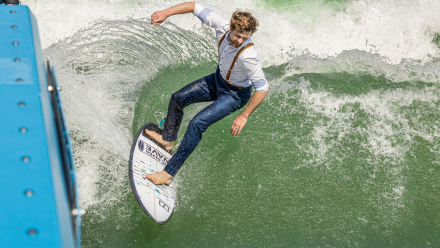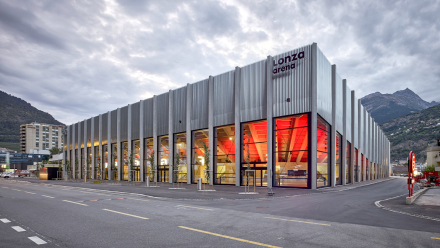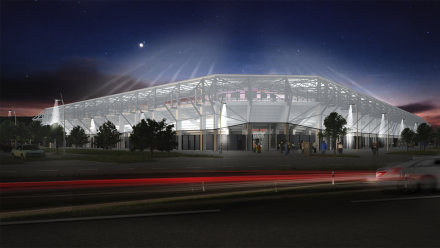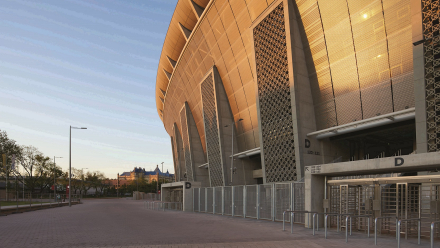Facts
Location
Jihlava, Czech Republic
Nemetschek Group Brands
ALLPLAN
Client
Artstat s.r.o
Multi-functional Sports Hall
Introducing a newly constructed multi-functional sports hall, a hockey stadium accommodating 5,600 - 8,000 spectators. With 7 floors (1 underground, 6 above) and dimensions of 82.5 m x 100.6 m (H: 29.1 m), it combines reinforced concrete (monolithic, prefabricated) and steel elements. The foundation comprises pile-supported base slab and waterproof concrete basement. Challenges included complex shape, spatial constraints, tight deadlines, and cost efficiency. Notably, the steel roof with 95.0 m x 63.0 m spans and suspended VIP boxes were emphasized.
SCIA Engineer accurately modeled intricate slabs, walls, and beams, aiding weight estimations and economical solutions. Integration of reports from 10+ models yielded a comprehensive report, while seamless data transfer to IDEA StatiCa ensured efficient connection design, saving time and preserving loading and geometry information.

