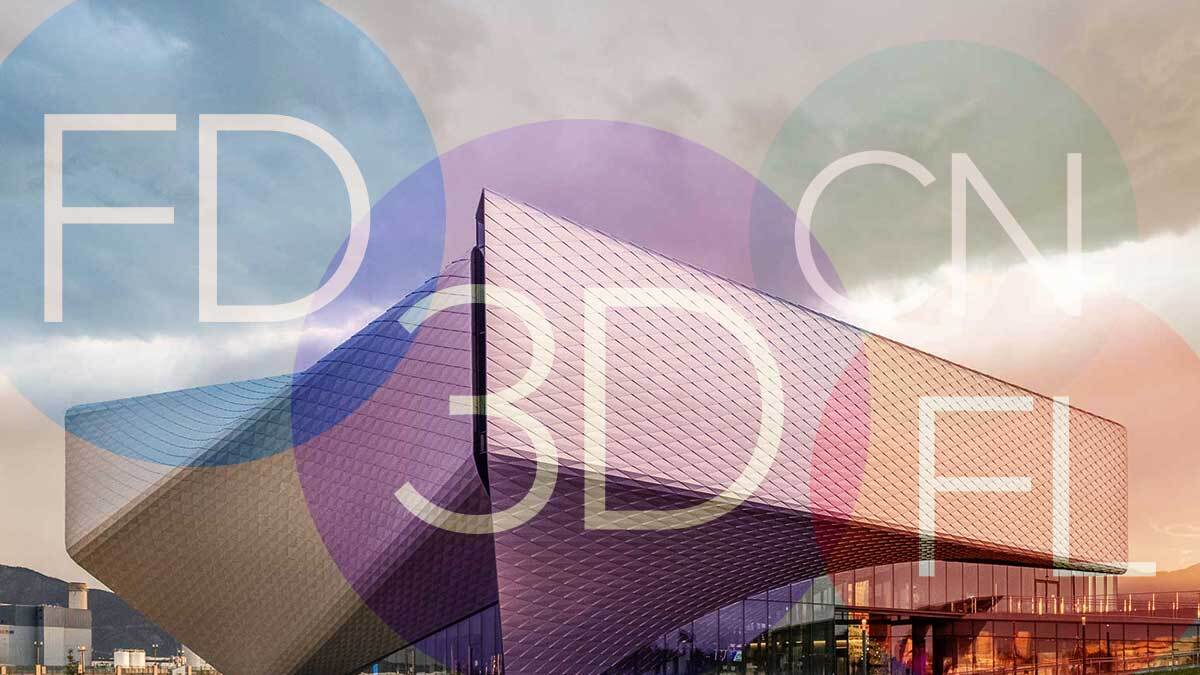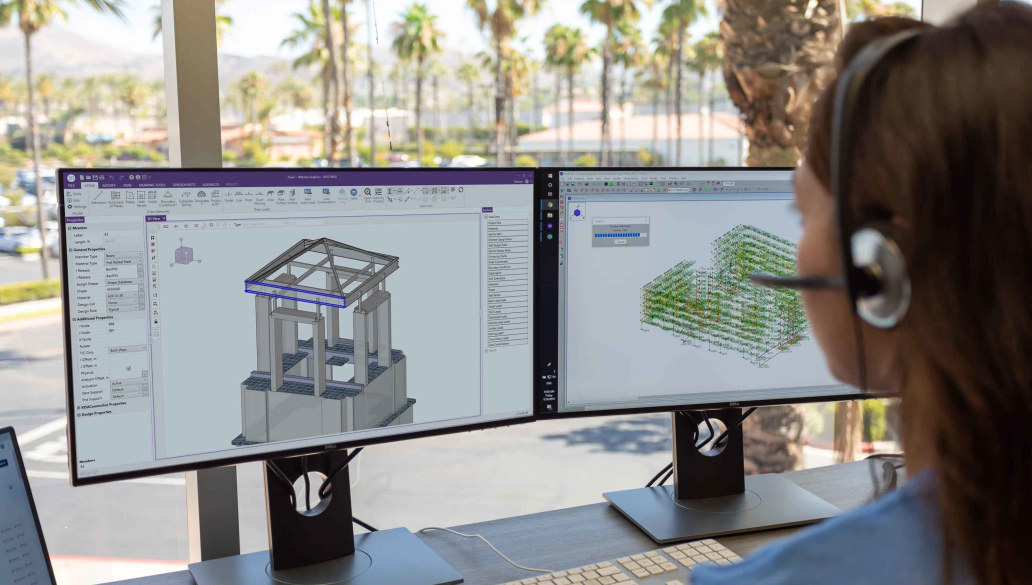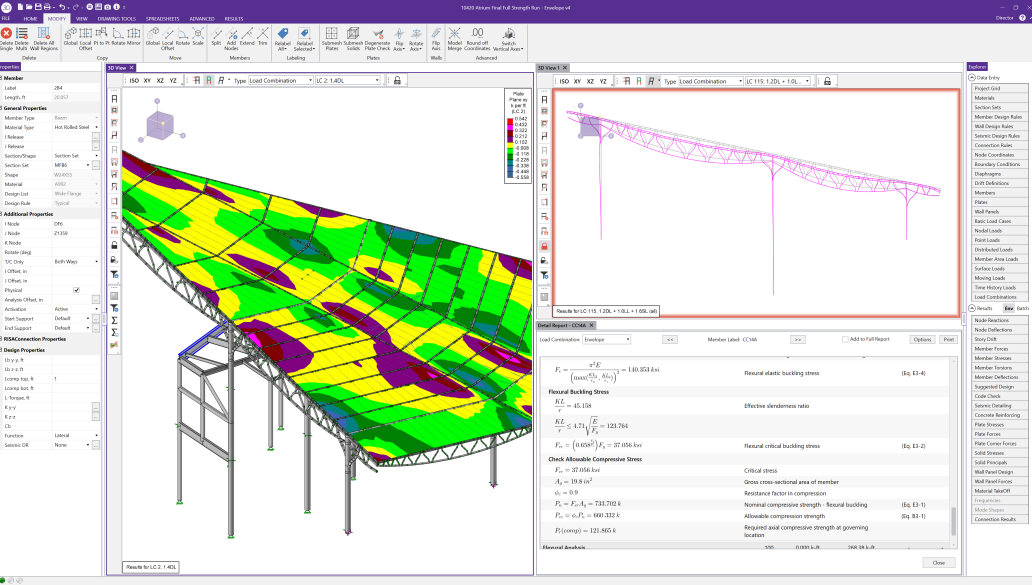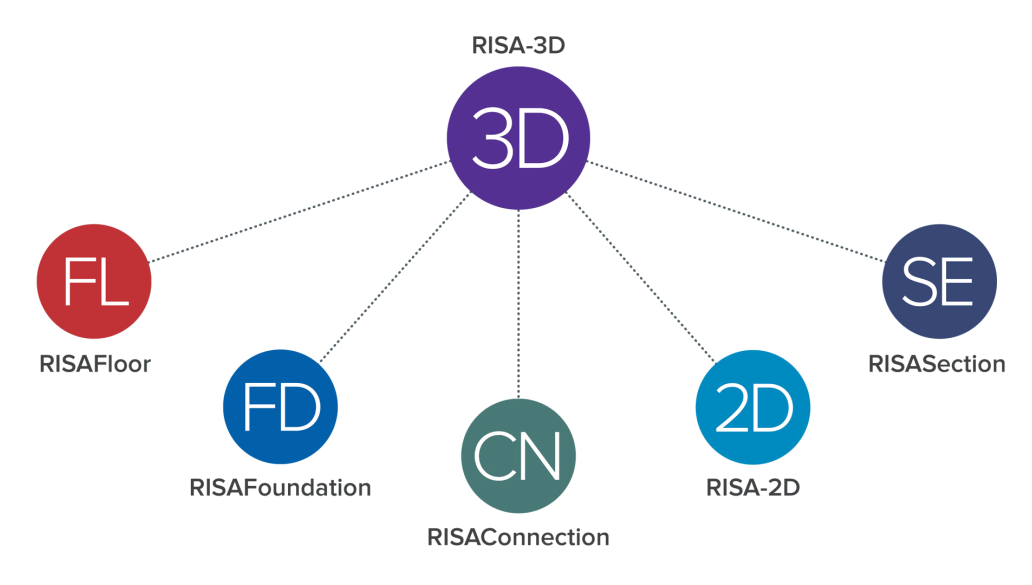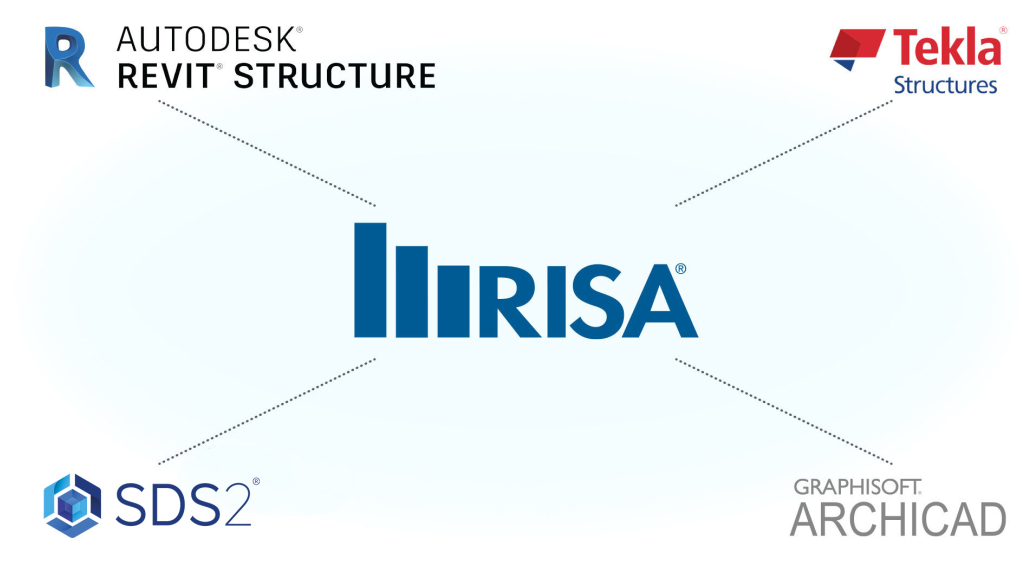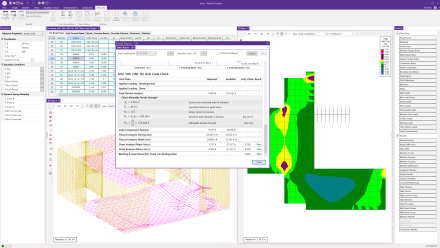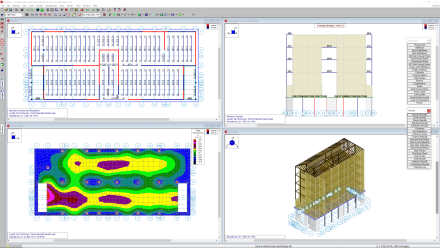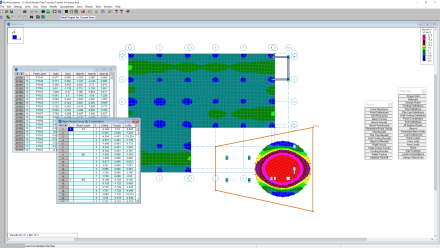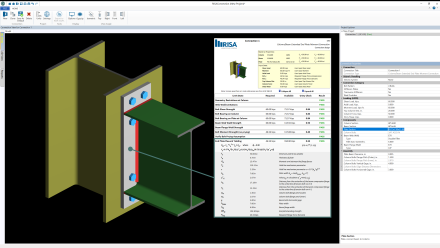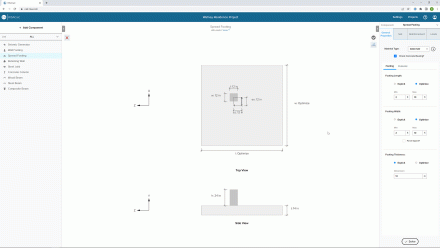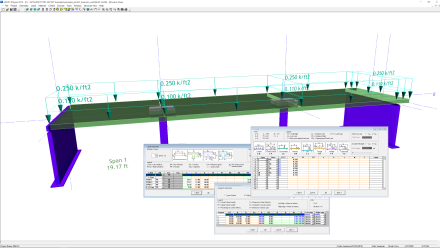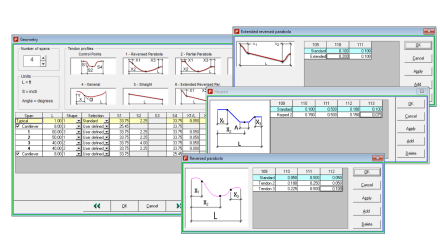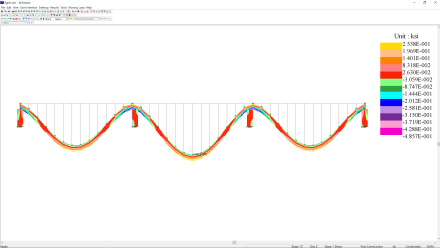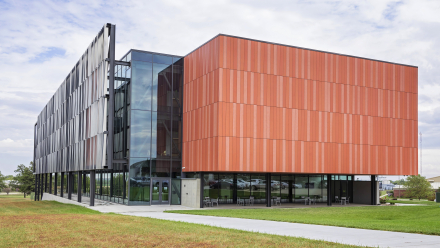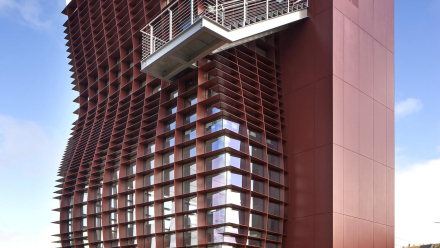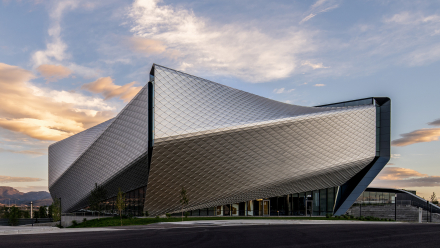Where Vision Becomes Structure
Deep practical experience and understanding of structural engineering combined with the ability to create and support cutting-edge software is why 24 of the 25 top design firms in the country have turned to RISA for structural design software since 1987. RISA’s suite of solutions ensure safety and efficiency while also enabling innovation in the design of structures large and small in more than 70 countries around the world. RISA is part of the Nemetschek Group and their collection of best-in-class brands that cover the life-cycle of buildings from design and visualization through construction and building management. Headquartered in Foothill Ranch, CA, RISA has a global workforce.
References
Project Category
Segment
Collection
Project Category
Segment
Collection
Project Category
Segment
Collection
Project Category
Segment
Collection
Project Category
Collection
Project Category
Segment
Collection

